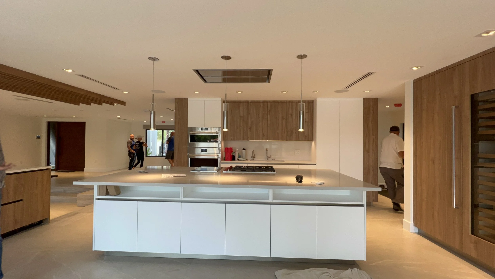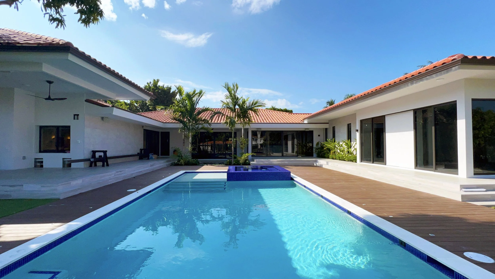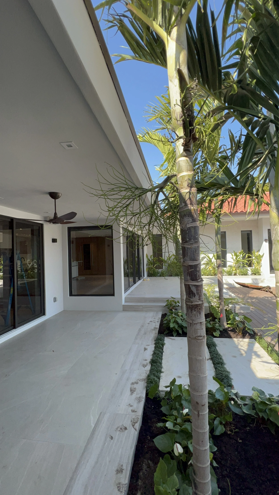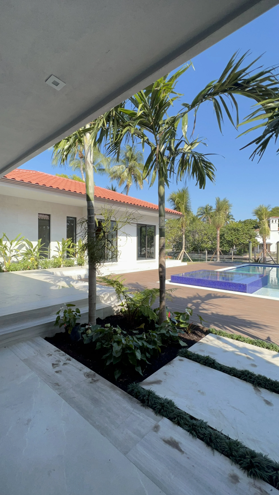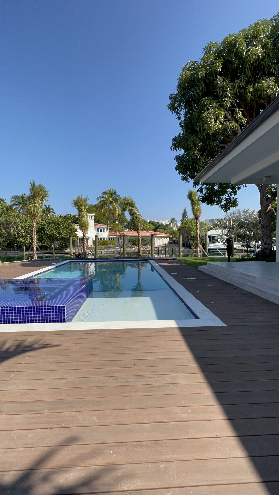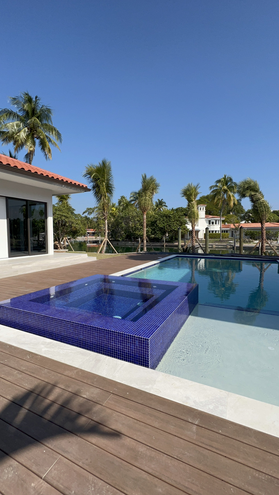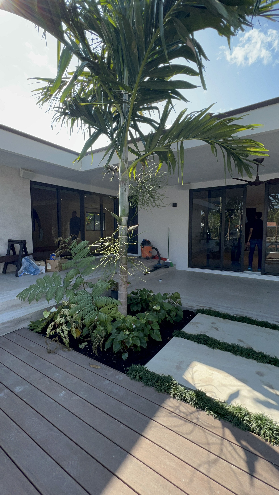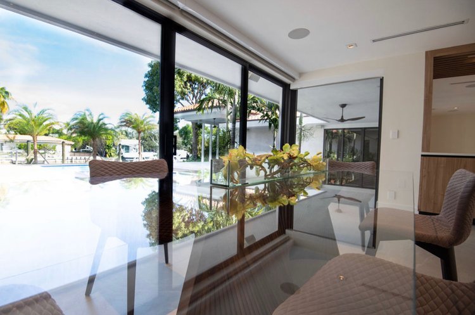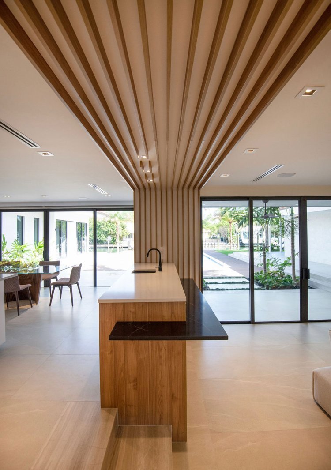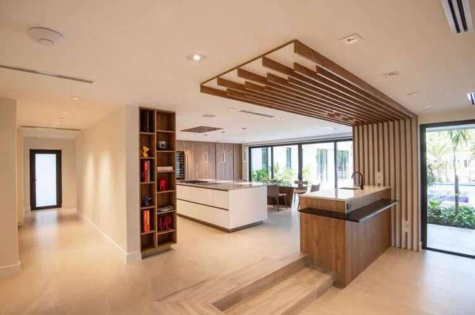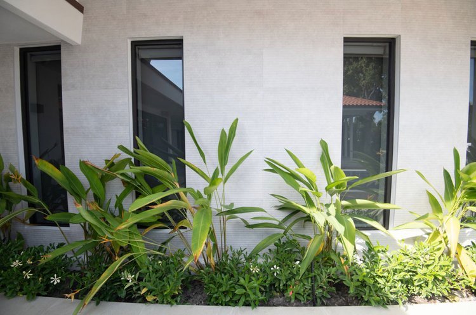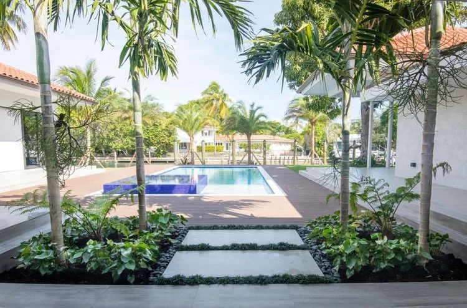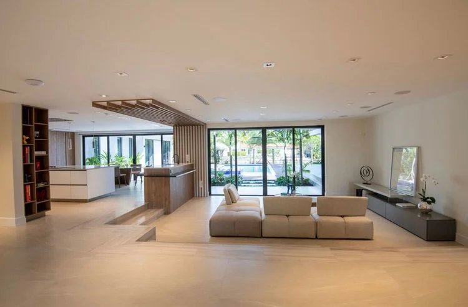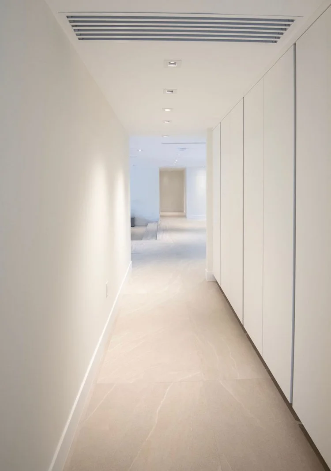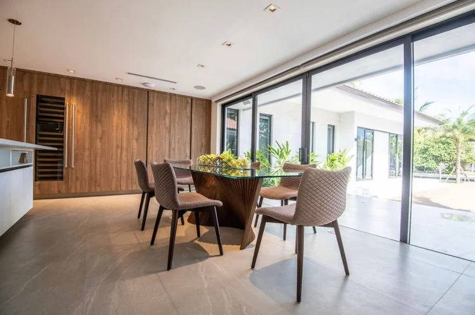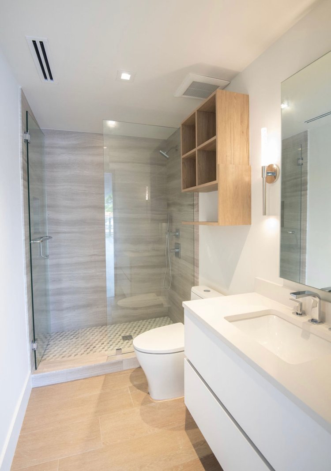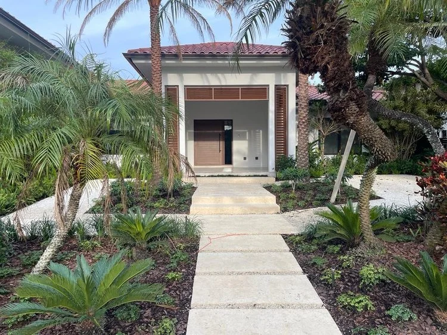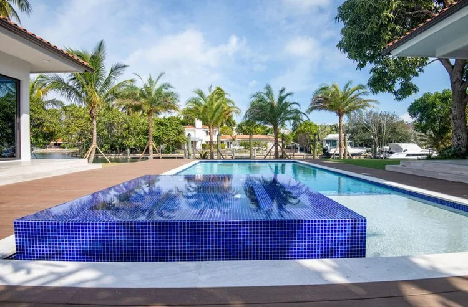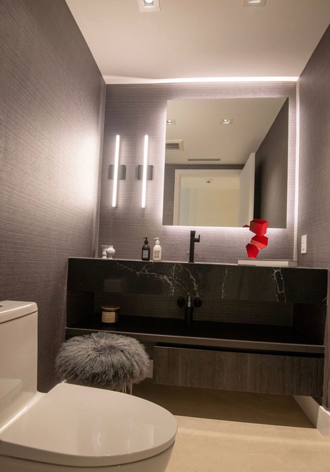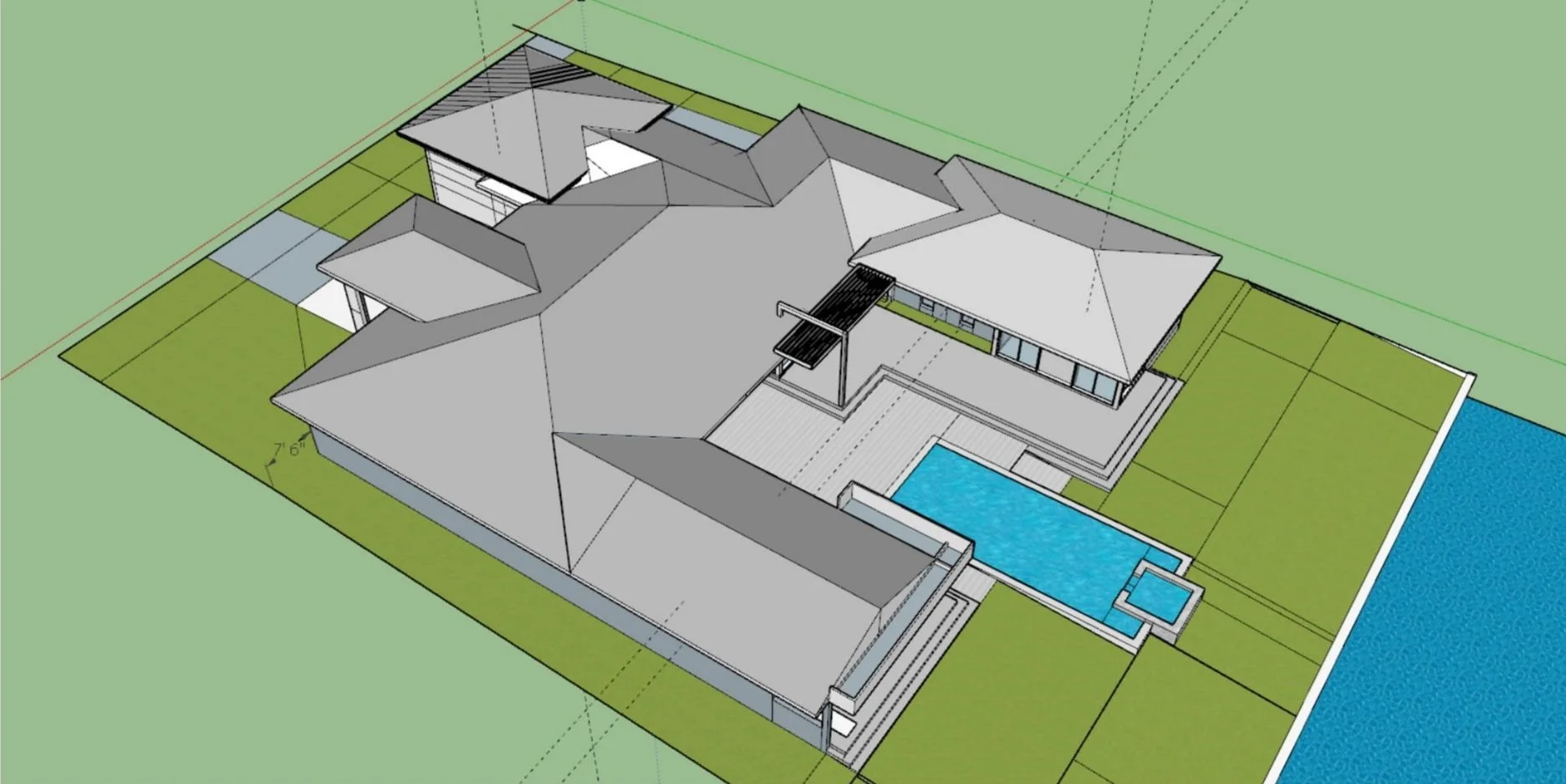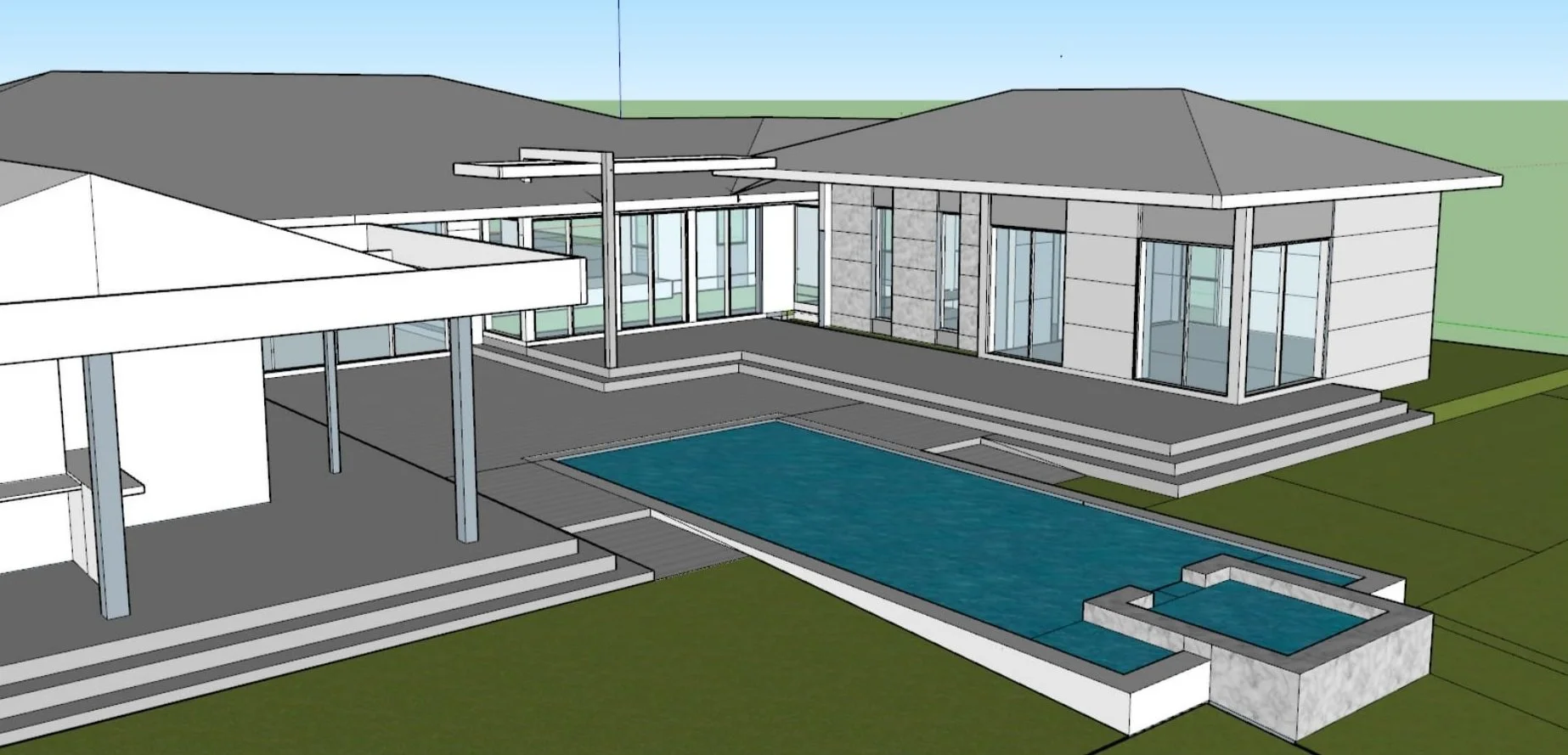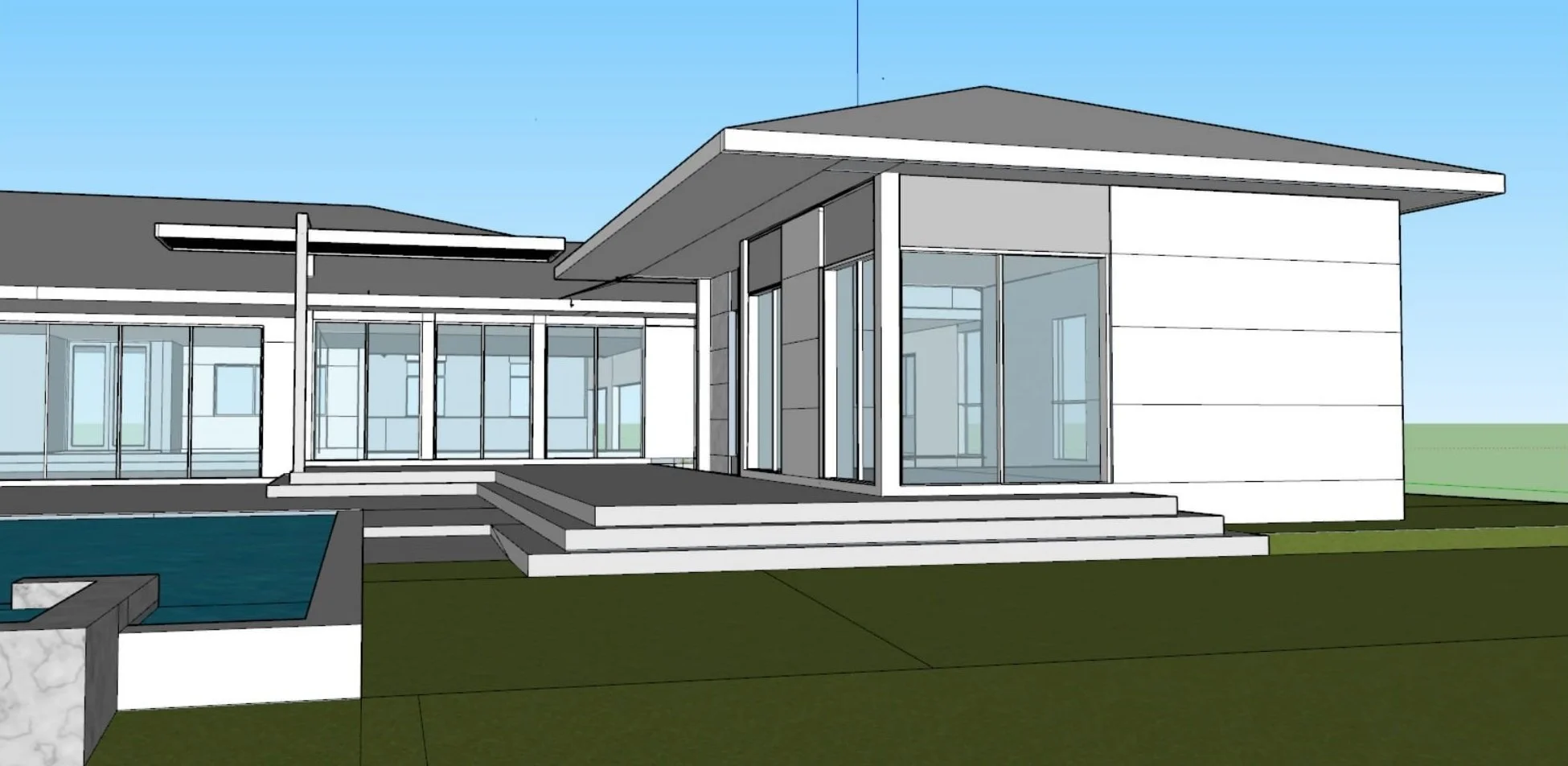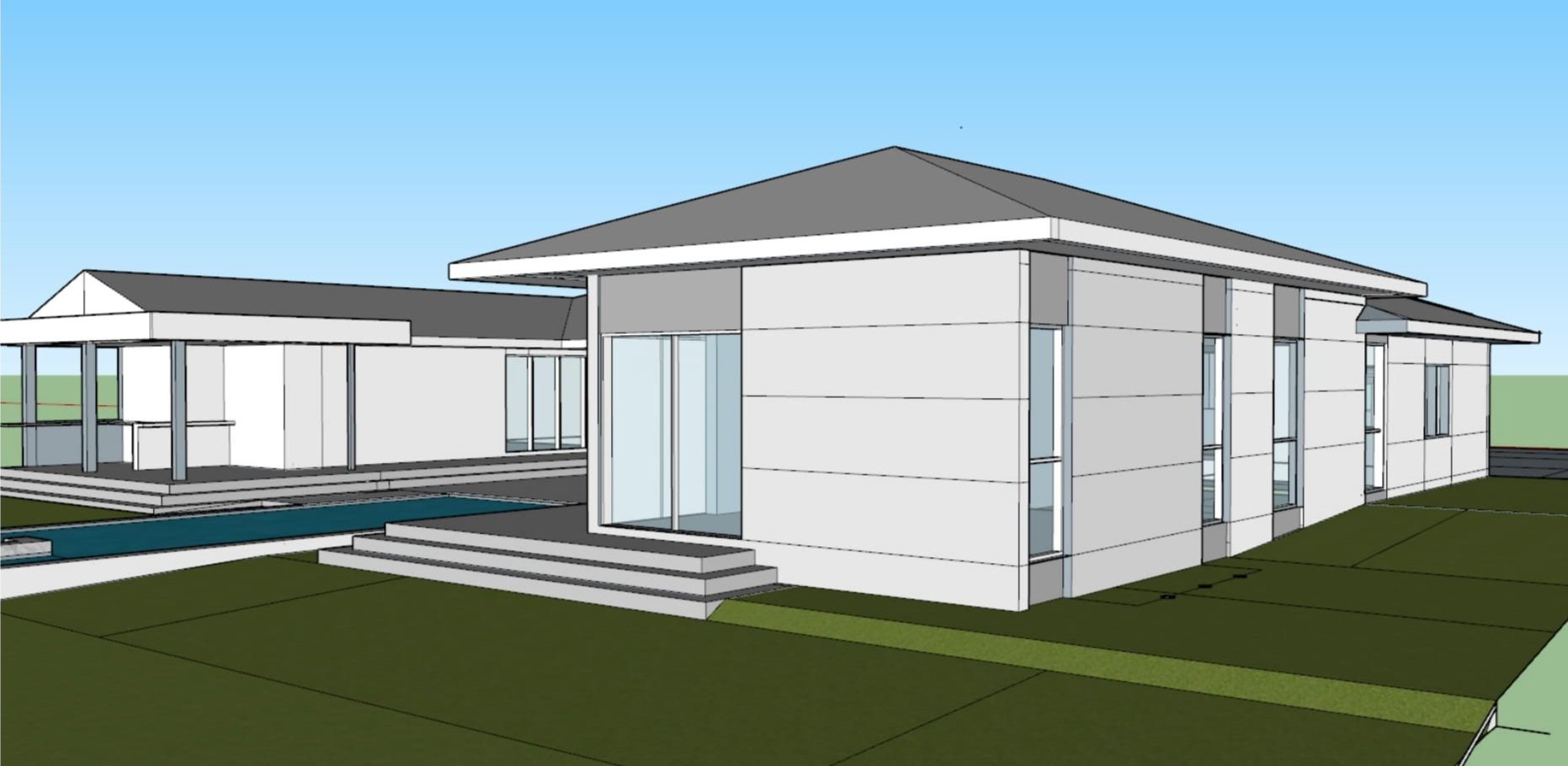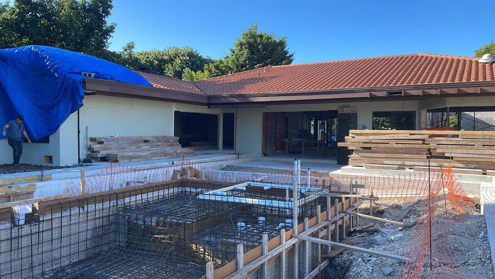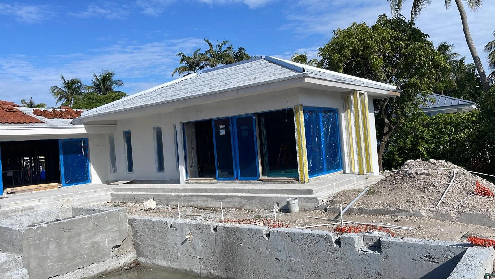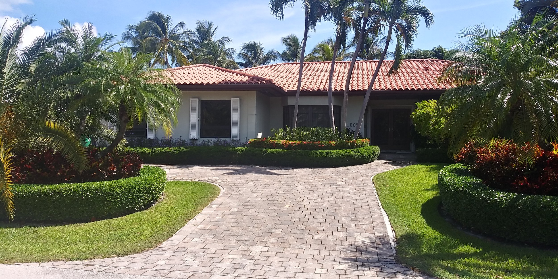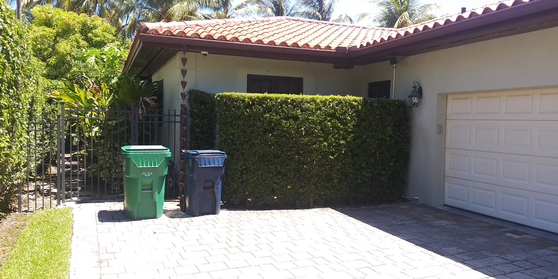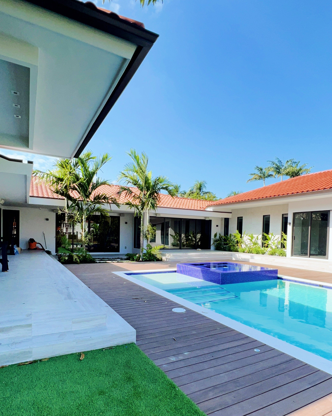
Location: 1005 Mariner Dr, Key Biscayne, FL 33149
Year Completed: In Construction
Work Done: Architecture Design, Shell Structure & Supervision
This project is based on an interior remodeling creating a general view to the exterior of the house. As it currently stands, the views to the outside are block by trees and shrubs that don’t allow the view to the pool and/or the canal/ocean. There was also a remodeling to the kitchen and dining room area. Within the garage, we added another parking space, which changed the garage from a 2-car garage to a 3-car garage. To the front façade of the house, a volume has been added to localize and make the entry more luxurious which it did not have before. From this entry porch, there will be an even bigger view to the exterior.
The house is laid out in a U-shaped layout with two wings hosting the master bedroom and the other bedrooms and bathrooms. Each of these wings now has a connective space to the exterior and the pool deck/pool area. The house now has a bigger usage of the public areas. There was a total addition of around 50% of the existing area to this remodeling. New kitchen was remodeled, as well as new floors added.
Final Product
Renderings
Construction
Existing Pictures
Drawings
Team
Principal
Yoel Flores
Designer
Yoel Flores & Maria Flores
Visualizer, 3D Modeling
Maria Flores
Mechanical, Electrical, Plumbing
Marcos Misrahi

