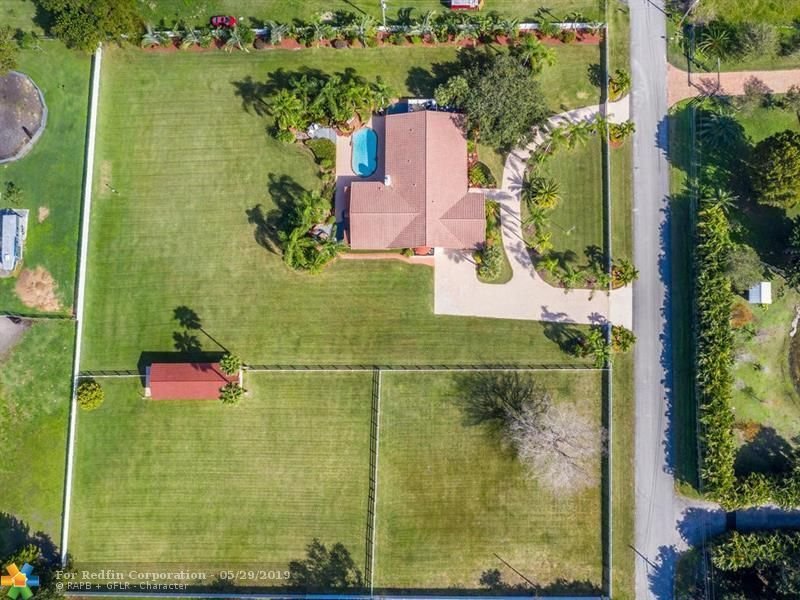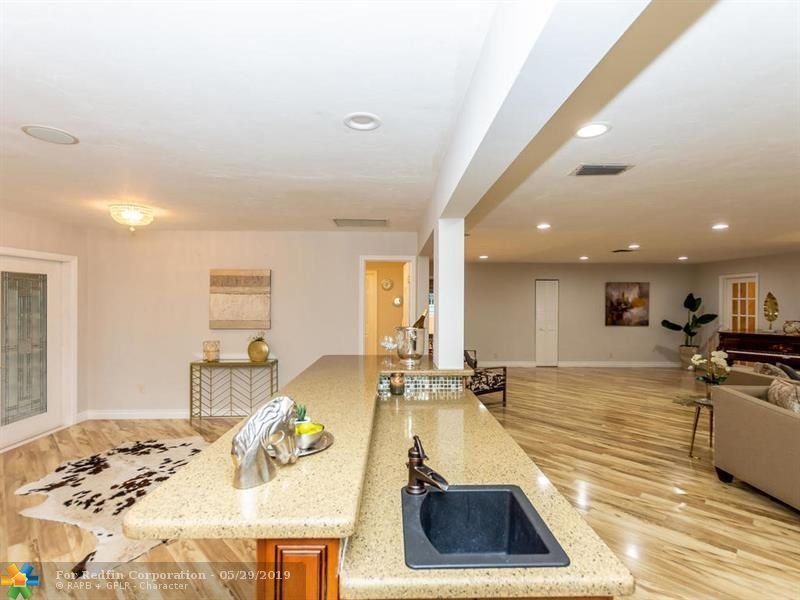
A modern RANCH HOME WITH TALL CEILINGS
Details
Location: 17611 SW 65th Ct, Southwest Ranches. FL 33331
Year Completed: 2023
A/C Area: 6,422 SF
Gross Area: 11,365 SF
Beds: 5
Baths: 7
Acres: 109,913 SF / +/- 2.52 Acres
Lot Type: Interior
Features
Style: Traditional
Finishes: Wood, Stucco
Special Room(s): 8 Car Garage, Aquarium Wall
Exterior Spaces: BBQ Kitchen, Pool/Jacuzzi
Views: Ranches
About 17611 SW 65th Ct,
The clients for this project wanted an addition as well as a total remodeling of the house. This project is based on an interior remodeling creating a general view to the exterior of the house. As it currently stands, the views to the outside are blocked by trees and shrubs that don’t allow the view to the pool and/or the canal/ocean. The lot area is quite big, the house will sit on a 2.16 acre land with a barn which will be used for storing and housing horses in the future. There will also be a remodeling to the kitchen and dining room area. Within the garage, we added two other parking spaces, which changed the garage from a 2-car garage to a 4-car garage. The garage is split in two, one garage is on the left and another on the right, to create a bigger driveway exterior. There is also a port-cochere to leave guests and inhabitants at the front door. To the front façade of the house, a volume has been added to localize and make the entry more luxurious which it did not have before. From this entry porch, there will be an even bigger view to the exterior.
The house is laid out in an L-shaped layout with a the longer wing hosting the master bedroom and the other bedrooms and bathrooms. The wing now has a connective space to the exterior and the pool deck/pool area. The house now has a bigger usage of the public areas. There was a total addition of around 50% of the existing area to this remodeling. New kitchen was remodeled, as well as new floors added. As far as the height goes, the clients wanted the spaces to be tall, so the social areas will be 14’-0” and the master bedroom 12’-0” with secondary bedrooms and bathrooms as 10’-0.
Renderings
Existing Pictures
Drawings
Team
Principal
Yoel Flores
Structural Engineer
Denis Solano
Designer
Yoel Flores & Maria Flores
Visualizer, 3D Modeling
Maria Flores
Mechanical, Electrical, Plumbing
Marcos Misrahi

















