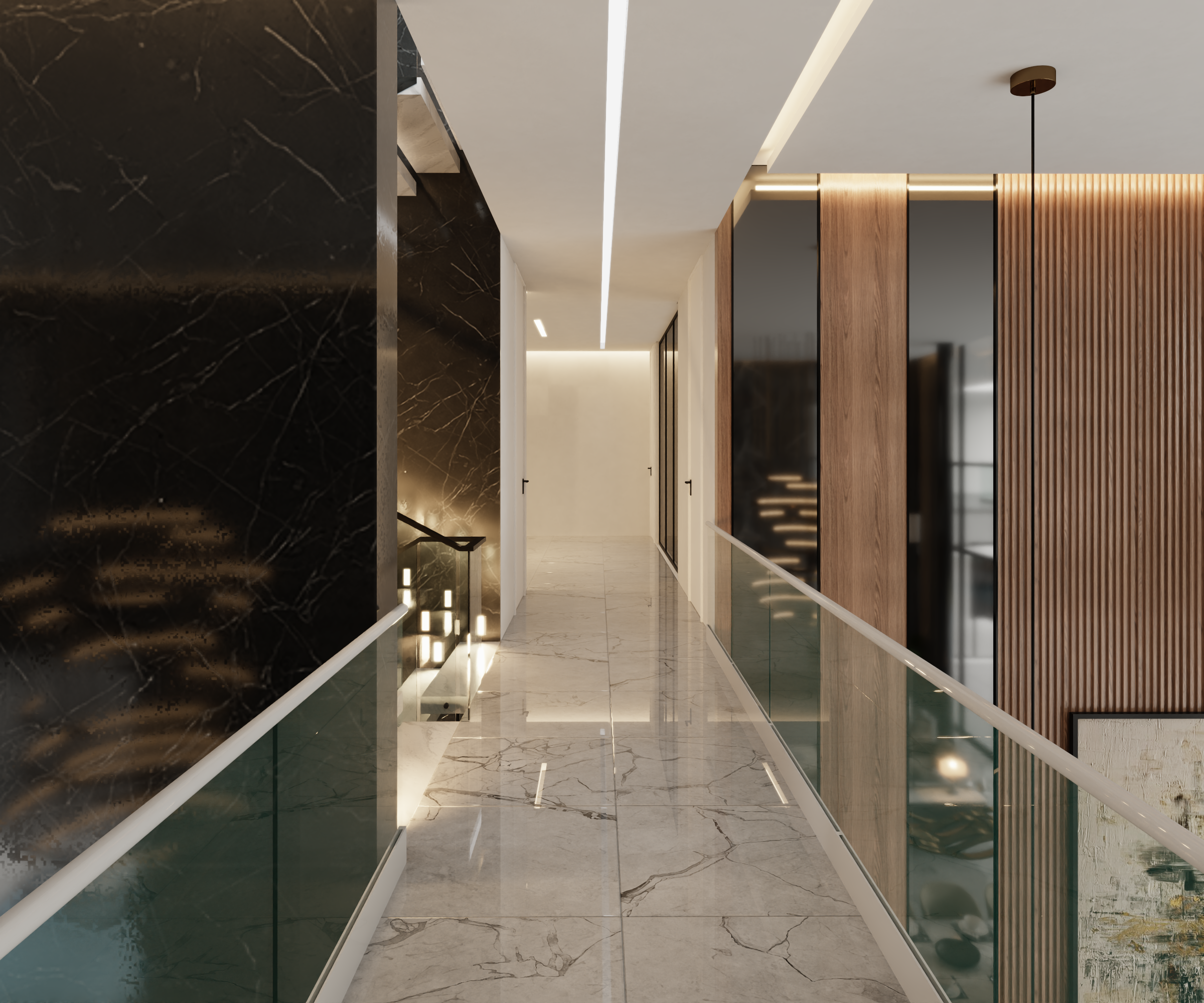
A PLAY ON SYMMETRY AND LIGHT
Details
Location: 2888 Lake Ridge Lane, Weston FL 33332
Year Completed: 2024
A/C Area: 11,113 SF
Gross Area: 17,535 SF
Beds: 7
Baths: 8 full, 1 half
Acres: 41,530 SF / +/- 0.95 Acres
Lot Type: Interior
Features
Style: Modern
Finishes: Wood, Tile, Stucco
Special Room(s): Maid’s Room, Wine Cellar, Prayer Room, Gym, Spa, Roof Terrace, Offices, Movie Theater, Elevator
Exterior Spaces: BBQ Kitchen, Pool/Jacuzzi, Fire Pit
Views: Lake
About 2888 Lake Ridge Lane,
2888 Lake Ridge Lane is part of a series of lots developed by one of our developer friends, and this particular one was sold to a private client looking to build their dream home—an 11,000-square-foot custom residence. The home will be spread across three levels. On the ground floor, a grand entry foyer welcomes guests, flanked by two guest suites and a maid’s room. The layout also includes two kitchens—one indoor and one outdoor—a private movie theater, gym, office, several storage rooms, and a dedicated bar/lounge.
Upstairs, the second floor features three bedrooms with en-suite bathrooms, a studio or office space, and an expansive 2,000-square-foot master suite, complete with dual walk-in closets, a luxurious bath area, and a balcony outfitted with an outdoor tub and shower. The third floor is designed for entertaining, with a rooftop wooden deck that includes a bar and seating area to take in the canal views.
The lot backs onto a lush canal lined with trees, providing a naturally serene and private backdrop. For the exterior, we prioritized outdoor living with a series of shaded terraces, overhangs, and gazebos designed to maximize airflow and comfort. The architectural concept is rooted in symmetry—a quality the client was especially drawn to—balanced with a striking palette of black and white. The design is organized into three volumes: two equal wings on either side, connected by a central open circulation space that serves as the heart of the home.
Exterior Renderings
Interior Renderings
Drawings
Team
Principal
Yoel Flores
Designer
Yoel Flores & Maria Flores
Visualizer, 3D Modeling
Maria Flores
Mechanical, Electrical, Plumbing
Marcos Misrahi
Structural Engineer
Denis Solano
Landscape Designer
Harold Hoyte






























