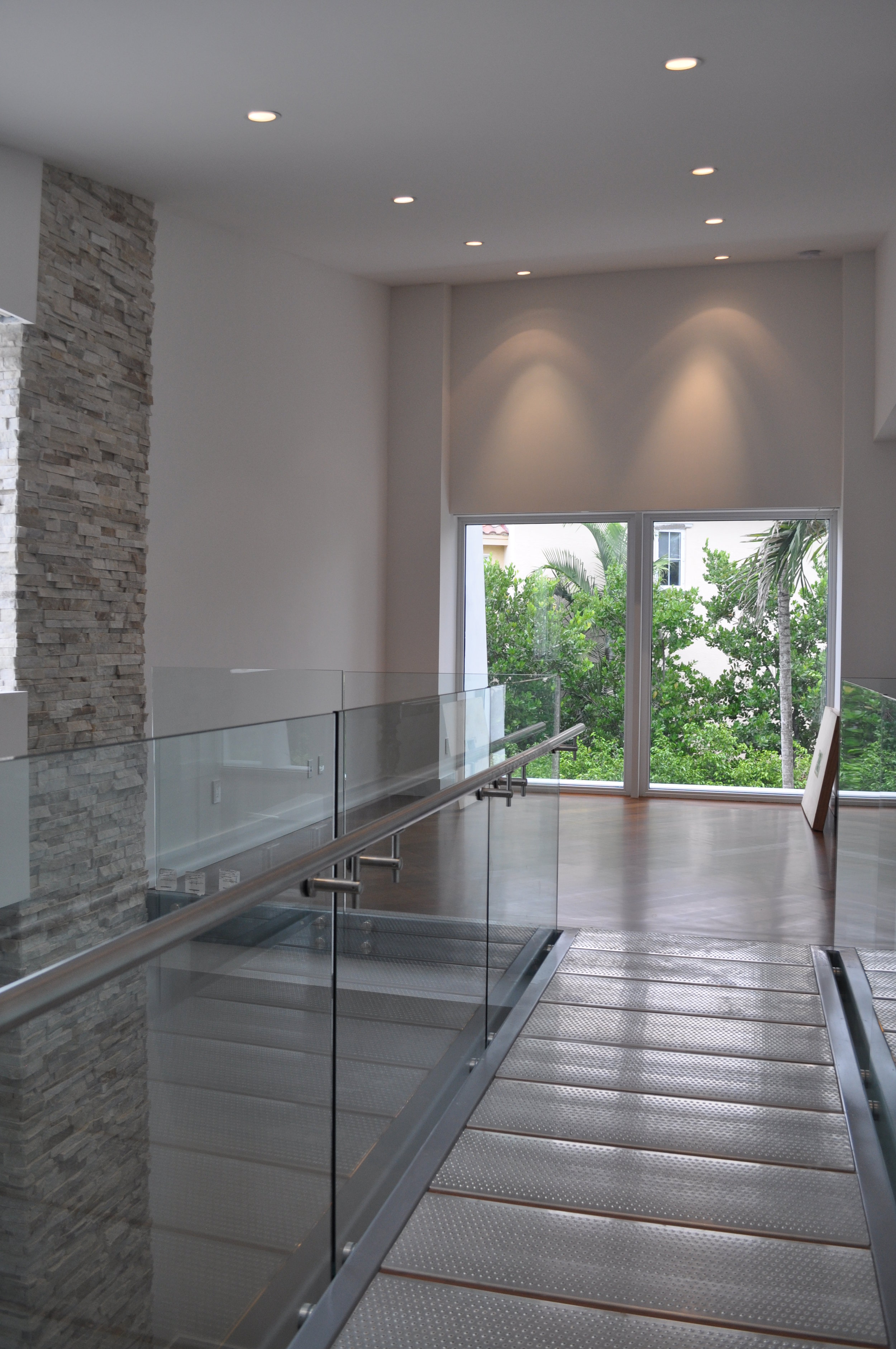
Location: 431 North Mashta Dr. Key Biscayne, FL
Year Completed: 2011
80% Remodeled
The 431 North Mashta Dr. Residence is a project that was remodeled to an 80%. A new access and lobby/porch was designed with a double height ceiling condition. With a new garage with beautiful forms of natural light. The welcoming space was designed with a stainless steel bridge with glass railing that connects the rooms with the main stair of the house.
This bridge is successful in providing a very intimate but nice space that takes you from one part of the house to the other. Creating an interesting feeling for the person. This project also includes the design of a new family room that encompasses good acoustic quality and sound, since the client is a musician. This space was transformed into the most important space of the house. All the exterior spaces which are for social gatherings were included into the remodeling aspect of the house. Also remodeling the landscape.
Pictures
Credits
Photography:
Jose Matos
Team
Principal
Wilfredo Agurto
Designer
Yoel Flores
Structure
Nelson Walters















