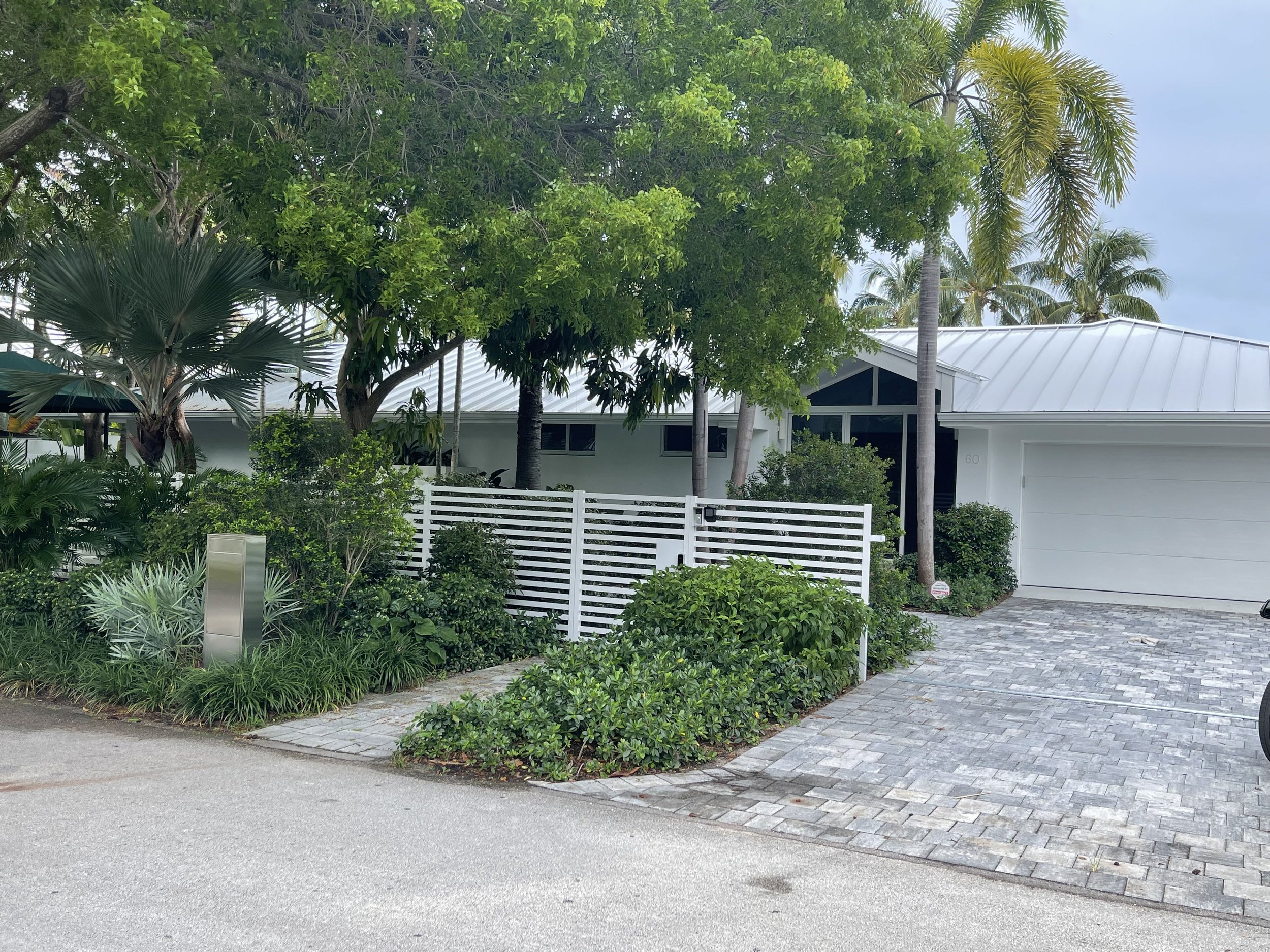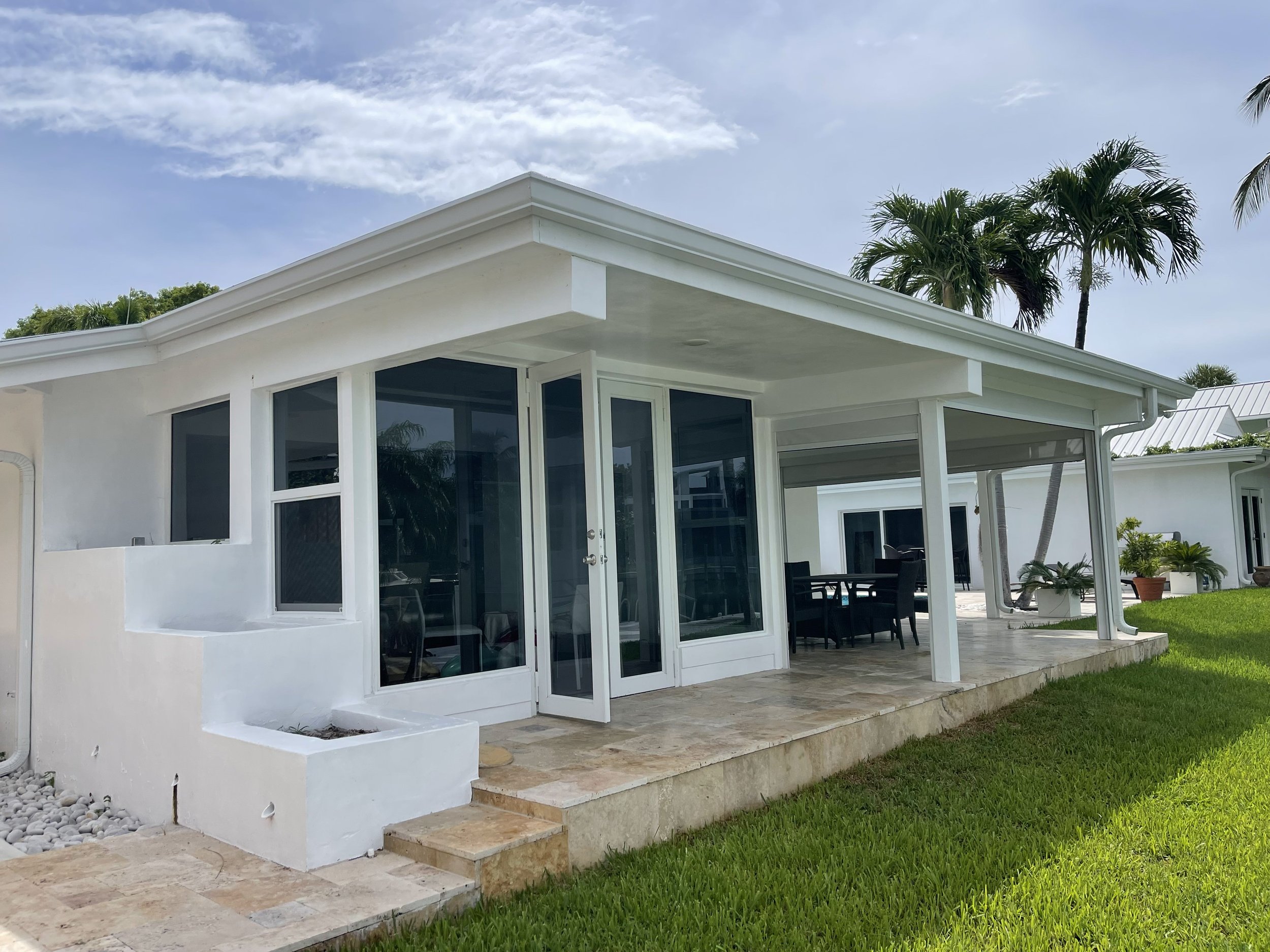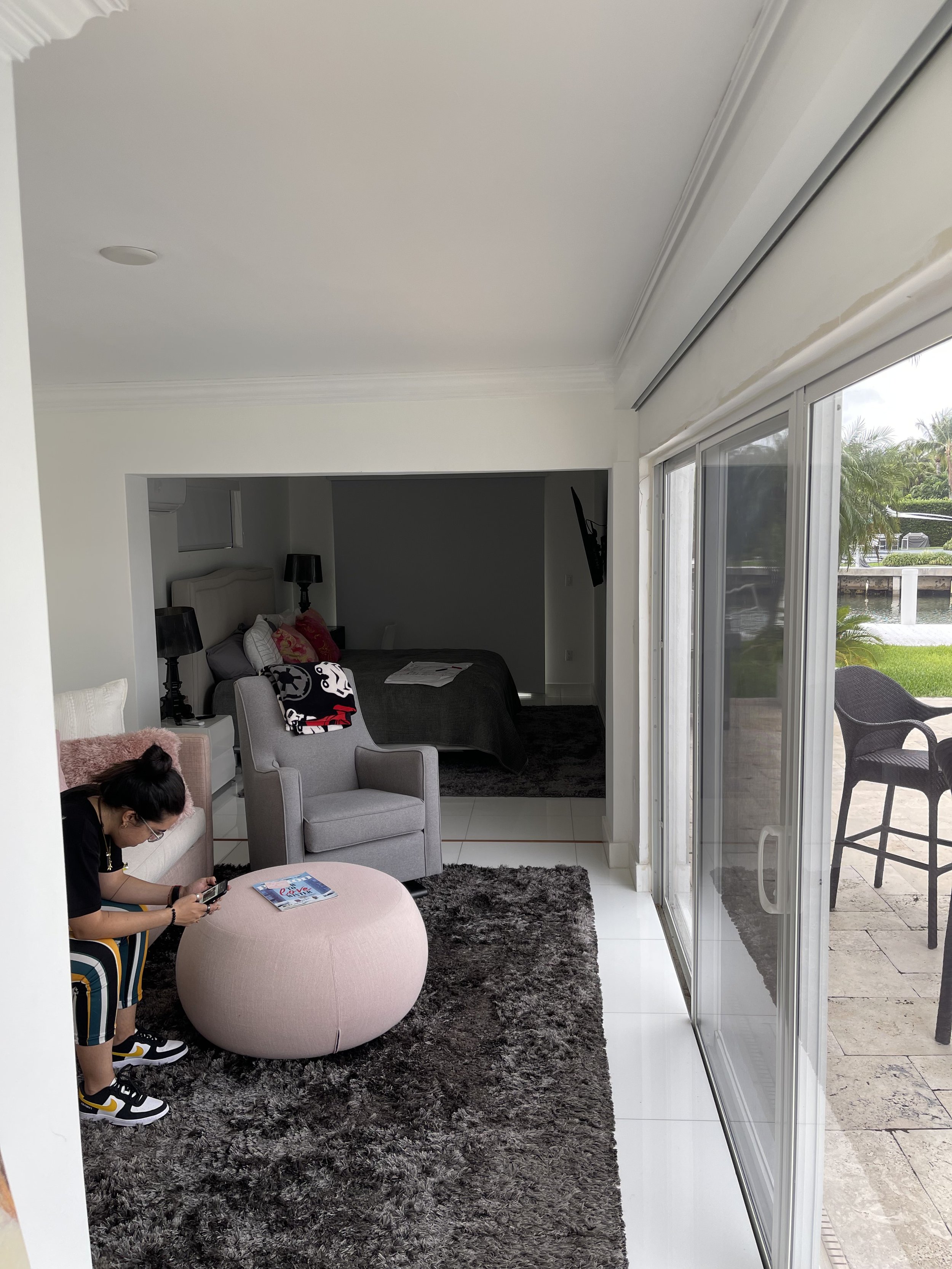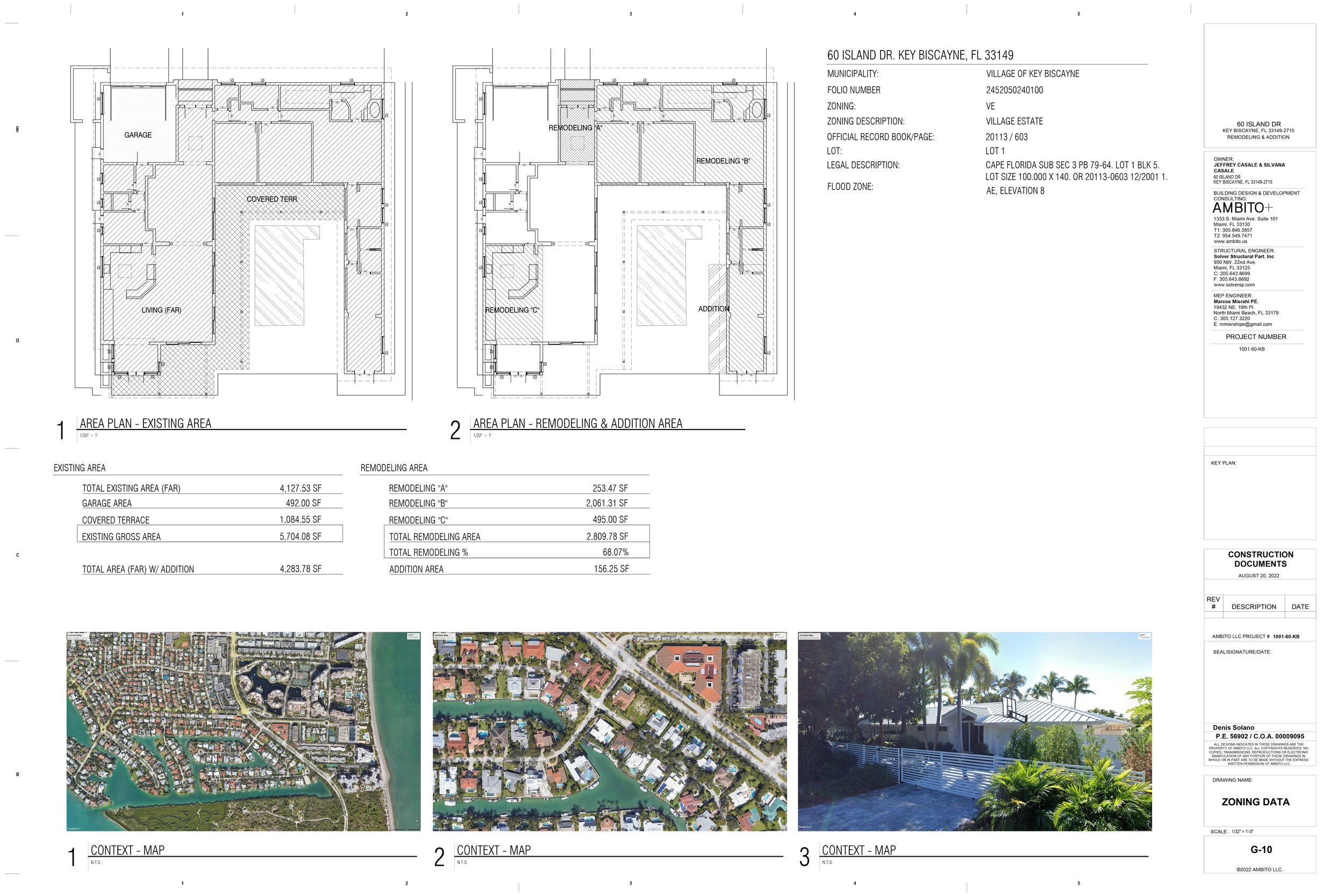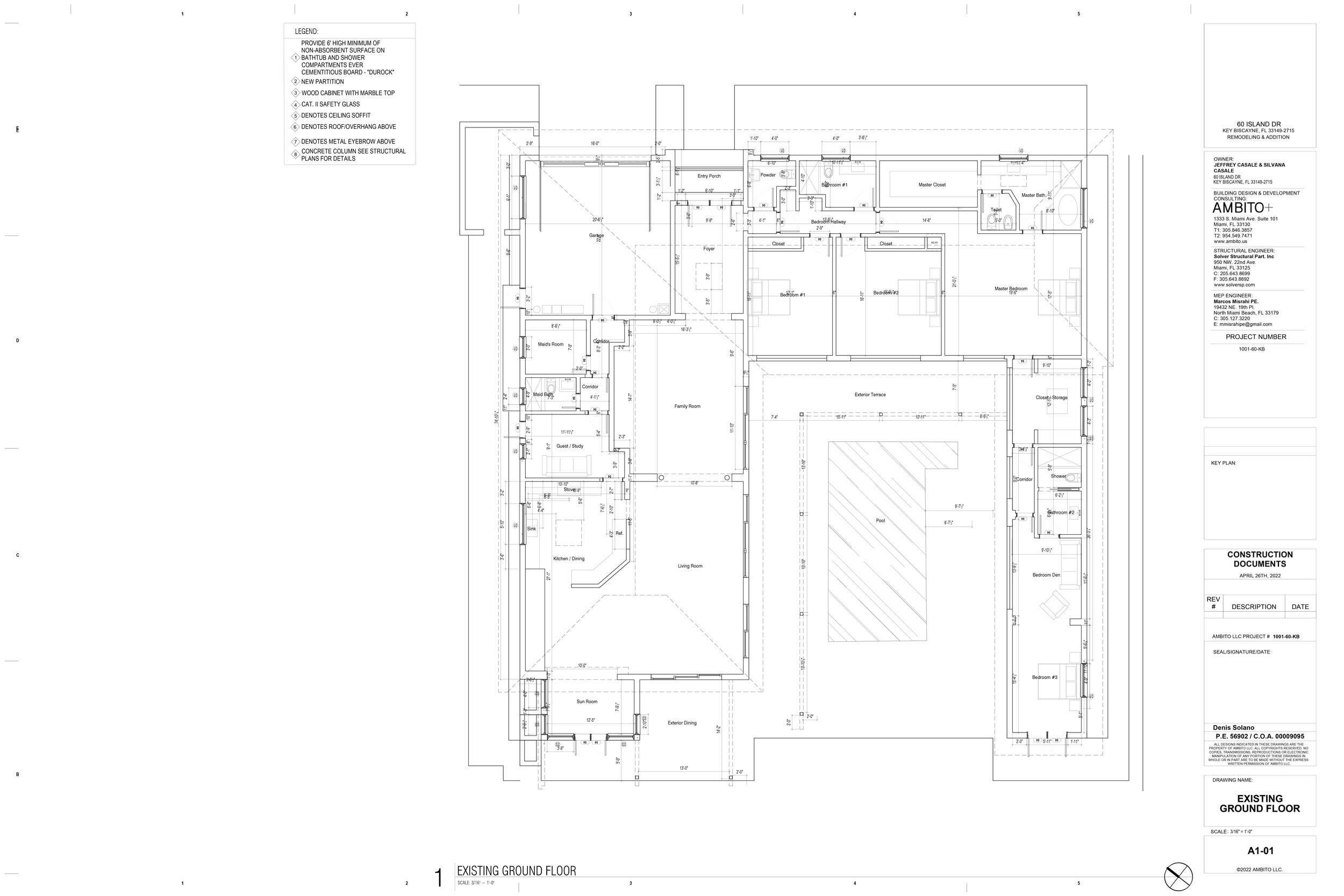
Location: 60 Island Dr.
Year Completed: In Progress
Work Done: Interior Remodeling & Addition
60 Island Dr. is a house that is owned by a big family with kids going into colleges and that want to remodel their home to fit their lifestyle. Currently, the house has a quite intricate way in which the bedrooms are laid out. The bedrooms are small, lack sunlight, and lack closet spaces and bathrooms. In the current layout, three bedrooms share a single bathroom. The clients wanted to completely remodel the ground floor and create an addition space by the pool which would add more square footage to the Master Bedroom. The Master Bedroom was changed in location to the end of the house (next to the pool) and two individual closets (his and her) were added. With this new design, the house will seem much bigger and have a better use of space.
Within the house, the kitchen will also be remodeled and most windows will be changed to impact windows. When looking at remodeling projects, the most important thing we need to give value to the customer on is the amount of property taxes the client will need to pay extra for the new house, as well as understanding the overall maximum price on the remodeling that they must spend. As the houses nearby have a top range of price, the client will most likely not gain much investment by surpassing that price. So we work with the client in giving them the more bang for their buck.
Existing Pictures
Drawings
Team
Principal
Yoel Flores
Designer
Yoel Flores & Maria Flores
Visualizer, 3D Modeling
Maria Flores
Mechanical, Electrical, Plumbing
Marcos Misrahi
Contractor
CCS Construction Services

