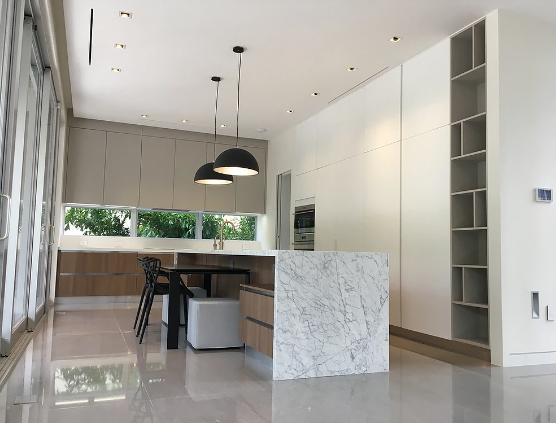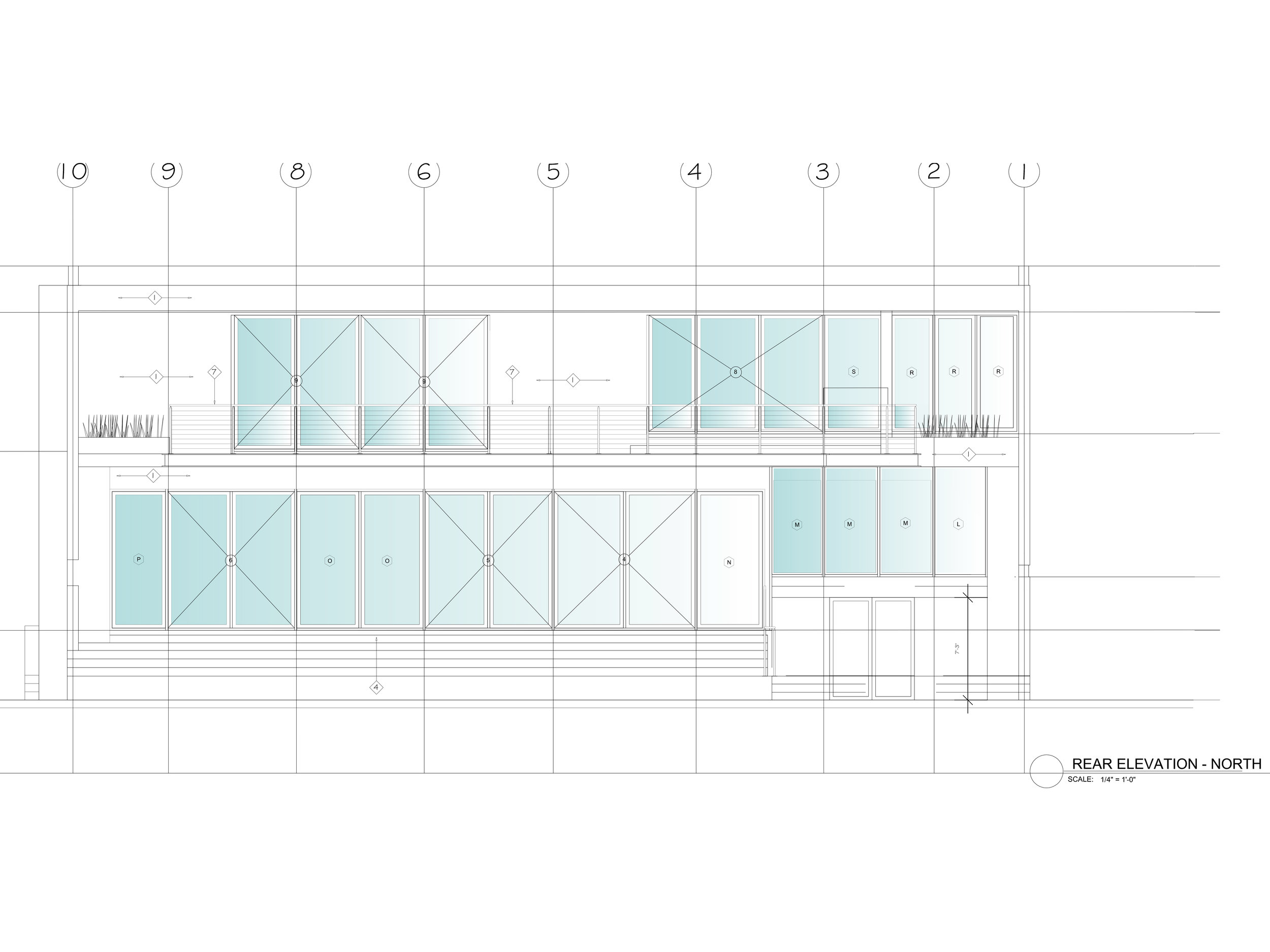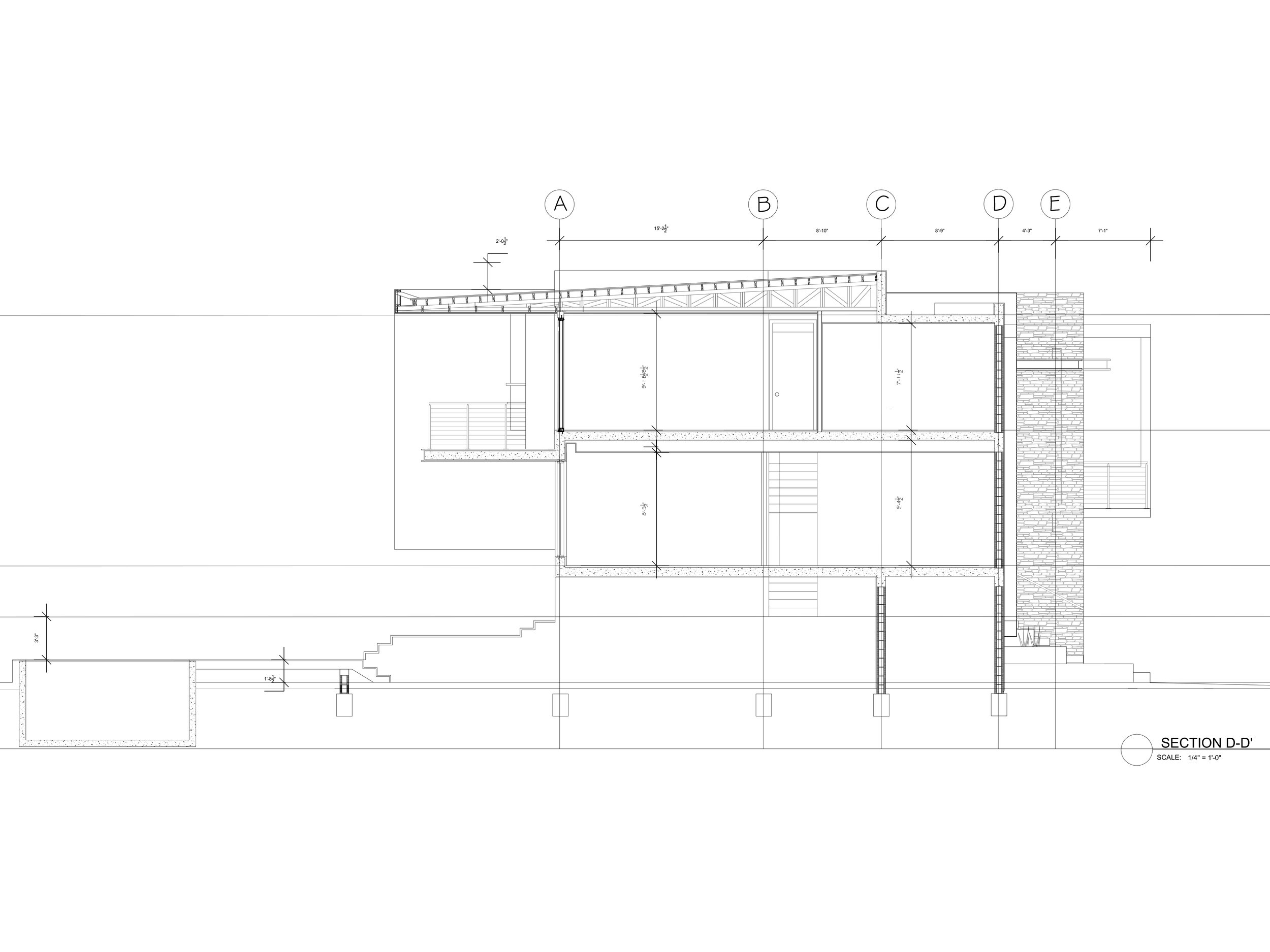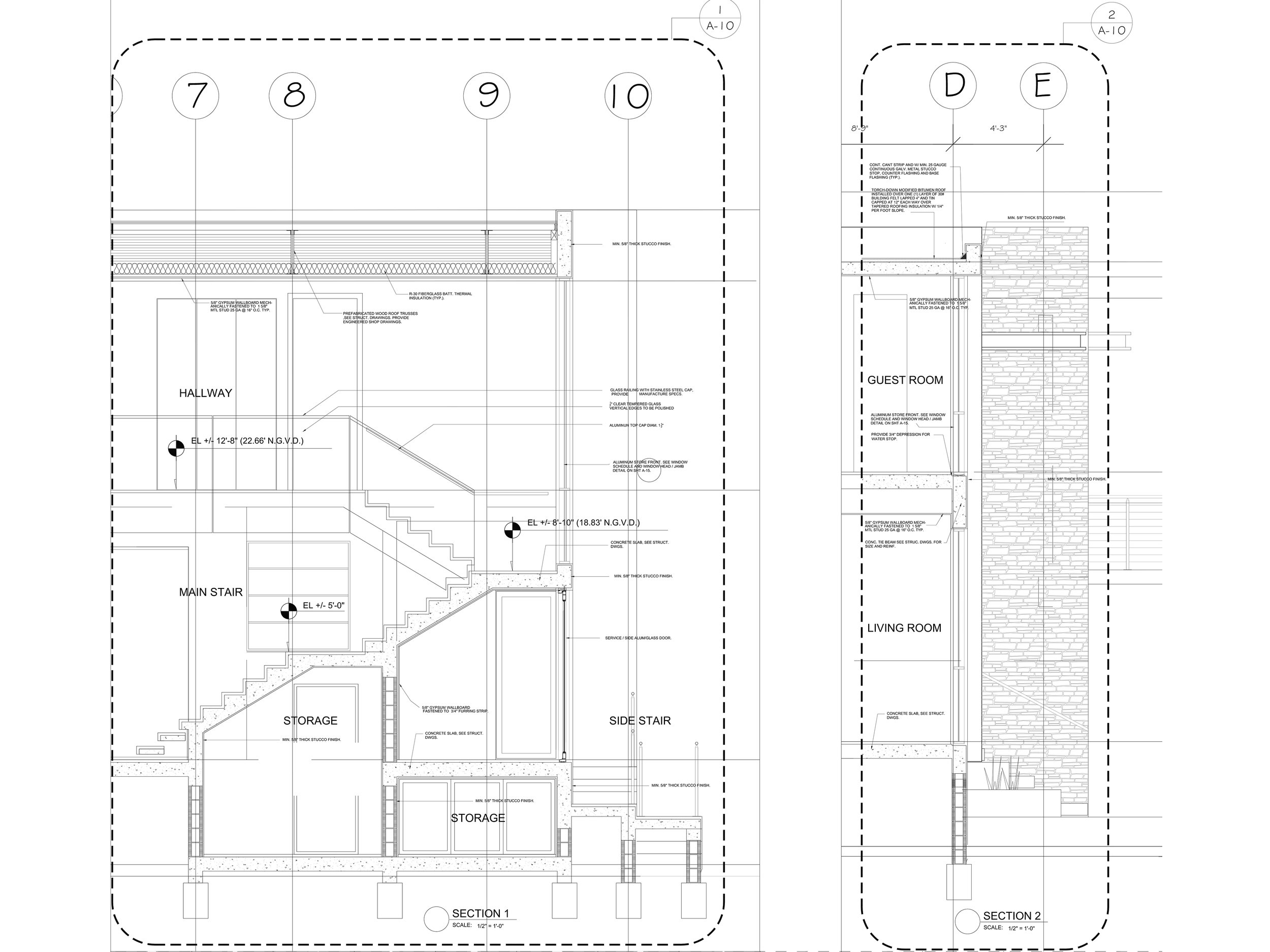Location: 625 Curtiswood Dr. Key Biscayne, Florida
Year Completed: 2017
The 625 Curtiswood Dr. Residence was developed with the concept of always having views to the backyard, the pool deck and to the pool. All the spaces inside of the house, even the receiving and welcoming area, face the most important thing in the house, the patio. For the clients, family time outside was very important to them, so this was something that they wanted to incorporate.
This exterior space was designed as a structure that had no columns, in order to not block the view to the outside. This was done by applying the material of stone to the exterior part and by doing a cantilever that would balance out the structure of the house. In the plans, the idea of spatial organization and simplicity is very prominent, because the exterior space is the one that brings light into the house, and all the spaces are organized so that they can feed off from this interaction of natural light. The access space into the house is a double height space that is also surrounded by high windows, for the entry of natural light into the project.
Pictures
Drawings
Credits
Photography:
Jose Matos
Team
Principal
Yoel Flores
Engineer + Structure
Nelson Walters
Designer
Alexandra Stelling
Mechanical, Electrical, Plumbing
Marcos Misrahi
Ambito LLC
























