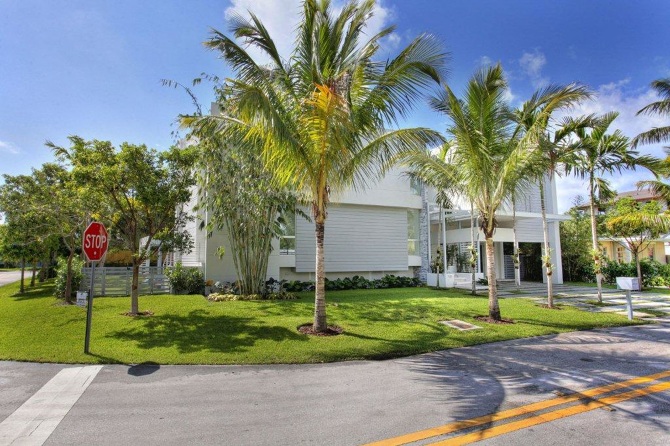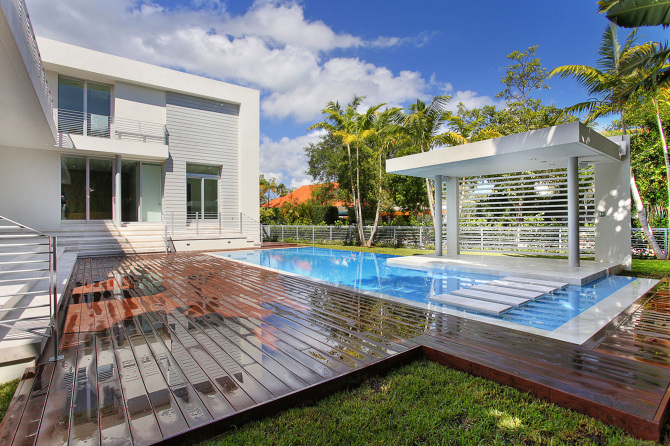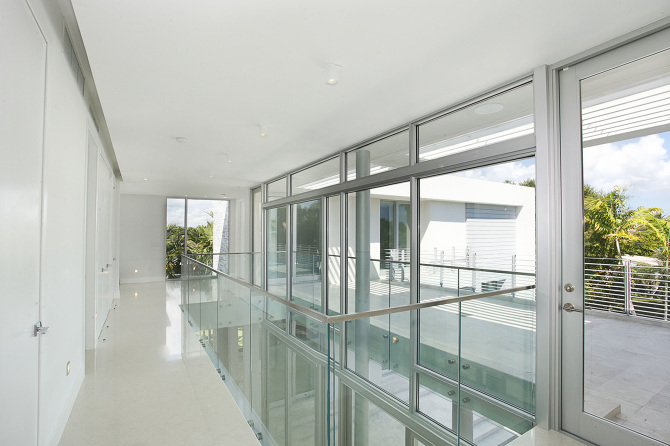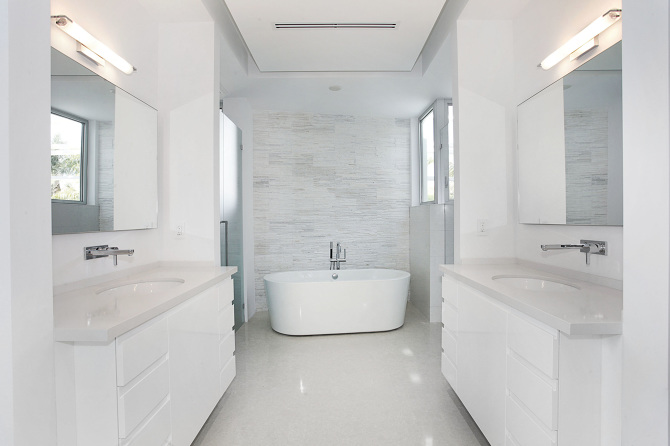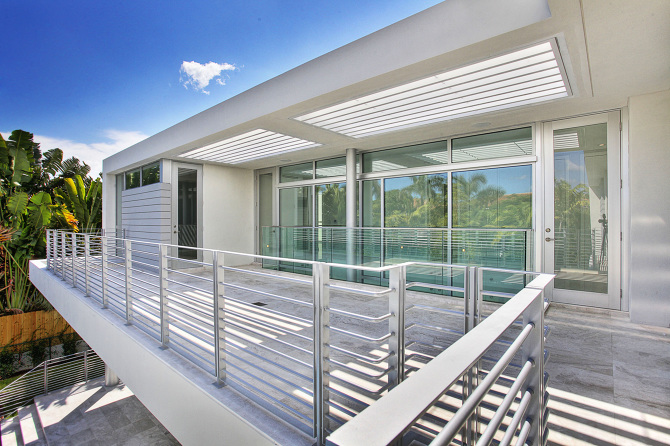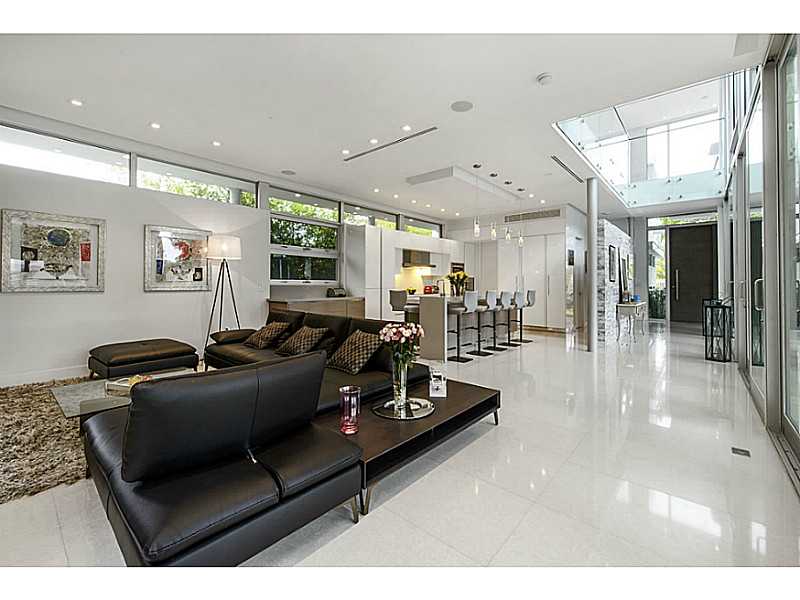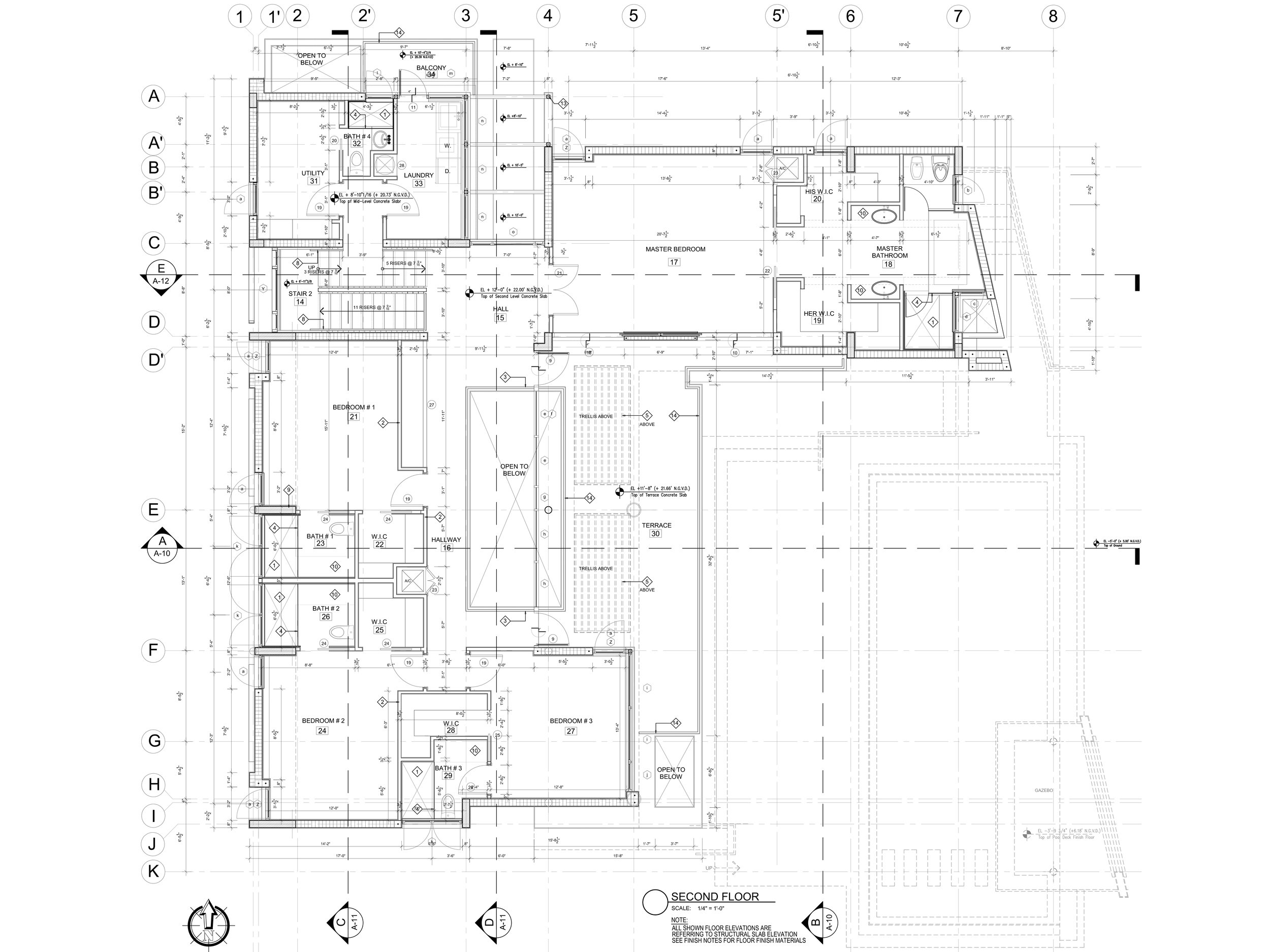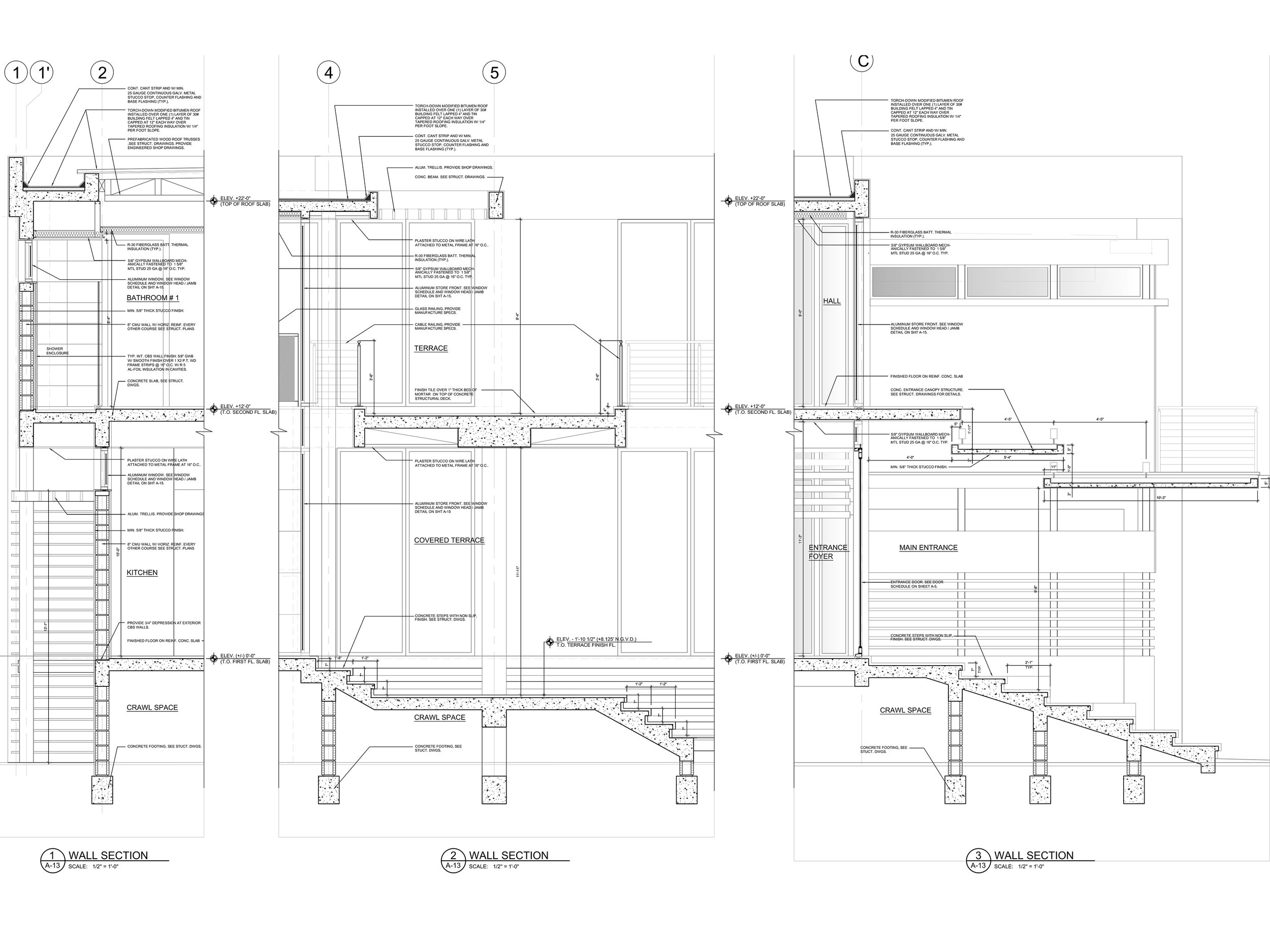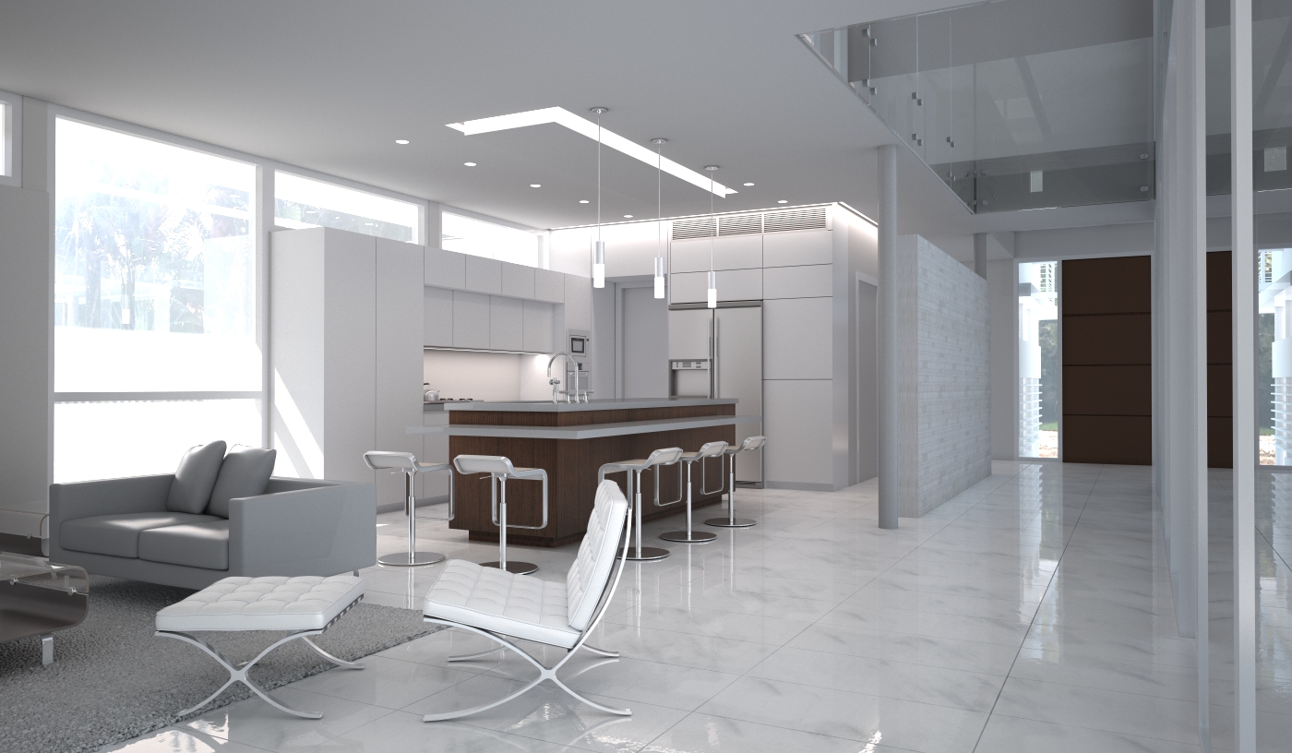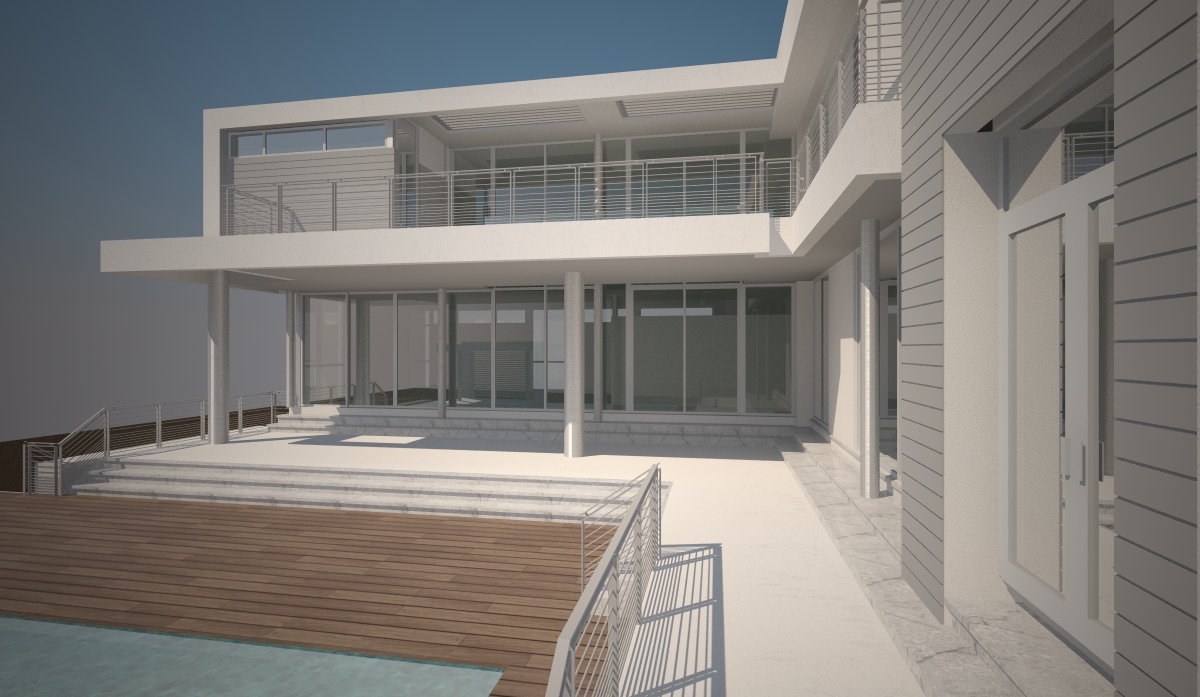
Location: 798 Curtiswood Dr. Key Biscayne, Florida
Year Completed: 2014
The 798 Curtiswood Dr. Rrsidence was designed as a custom home intended for sale. The project is a combination of two volumes in an L shape which envelops the outside spaces such as pool, pool deck and gazebo. The structure is a combination of concrete, steel and wood. The exterior finish is stucco based, with wood and stucco reveals. The interior of the home is very open, especially the kitchen and family area which has a life towards the outside area.
The open space is characterized by the double-height, where individuals can see to the second floor corridors and from the second floor, individuals are able to see the pool, kitchen, and everything around the house. The stairs are also a very important aspect of the house, the design was done in steel with the finish of the steps in marble. They are suspended between two walls, the middle wall being a structurally artistic wall. The house is designed to respond to the particular requirement of a corner side and intersection in the city of Key Biscayne between Curtiwood Dr. and Allandale Rd. The house is entered through a single frontal plane, where inside is met by glass curtain walls reaching out towards the pool area and the kitchen. The second floor hosts 4 bedrooms and a master bedroom plus utilities.
Pictures
Drawings
Renderings
Credits
Renderings:
Wilfredo Augurto
Photography:
Maria Flores
Team
Principal
Yoel Flores
Structure
Denis Solano
Designer
Maria Flores
Visualizer, 3D Modeling
Wilfredo Agurto
Mechanical, Electrical, Plumbing
Marcos Misrahi
Ambito LLC





